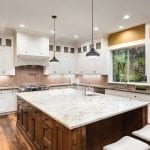Do you find yourself dreaming of bigger things every time you set foot in your kitchen?
Enough space for cooking bigger meals? Entertaining more guests? Or just a more inviting, open floor plan?
If that sounds like you, a bigger, open kitchen could be the perfect remodel to meet your needs.
From adding a whole new room to creating the illusion of more space, here are some ideas for getting the more spacious kitchen you want.
Room Additions and Bump-Outs
A room addition is the most extensive option, as it enlarges your home’s footprint. This type of project may be subject to lot size restrictions and setback requirements.
A bump-out is a popular alternative to an entire room addition. It changes your home’s footprint by moving an exterior wall outward, usually by just a few feet. You’ll need to check with local building ordinances and homeowners’ associations before starting your project.
- You must obtain a permit for a room addition or bump-out.
- This project requires an extension of your foundation and roof, along with new walls.
- Load-bearing walls must be replaced by a sturdy beam to support the roof and upper floors.
Your room addition or bump-out may include other features depending on the extent of your project:
- New heating and AC vents
- Siding
- Electrical work
- Roofing
- Plumbing
- Insulation
- Windows
- Subfloor and floor covering
The new space must match the existing house exterior and blend with your interior decor.
Moving or Removing Interior Walls
If extending your home’s footprint isn’t feasible, you may expand inward by “borrowing” square footage from adjacent rooms.
Opening up walls between the kitchen and living areas, for example, creates a more seamless space for cooking and entertaining.
- Consult with your contractor to ensure that removing a wall won’t compromise the structure of your home.
- When interior walls are removed, they must be replaced with an engineered beam to support the roof.
- This project may also require work on plumbing, electrical wiring and heating-cooling equipment.
Creating the Illusion of More Space
You can also make your kitchen look and feel bigger without actually enlarging it. A good example would be removing a wall between the kitchen and dining area without changing the square footage of either space.
Here are some other changes that can make your kitchen feel more spacious:
- If removing an entire wall isn’t feasible, simply widening a doorway to other rooms can give you the more open feel you’re looking for.
- Adding or enlarging windows lets in more natural light, provides a great view of the outdoors and makes the room appear larger.
- Remodeling your kitchen cabinets gives you more storage space and less clutter without necessarily changing the size of the kitchen itself. Good options here include corner cabinetry or taller cabinets.
Keep in mind that even more limited changes may require work on your electrical, plumbing and ventilation systems. You also want to make sure that your remodel blends with the overall style of your home.
If a kitchen enlargement is in your future, contact Elite Renovations & Design for a free quote. Our general contractors have the knowledge and experience to get the job done right!





